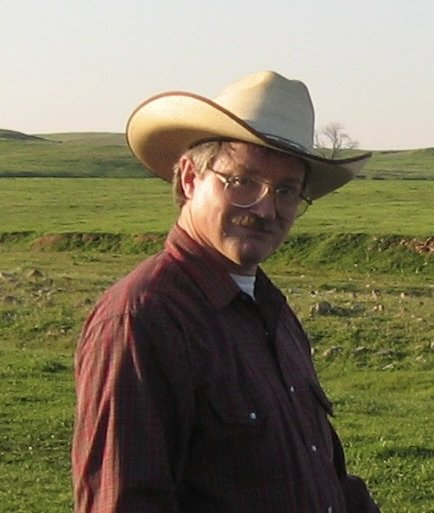Bear Valley Builds An A-Frame
by William Orvis
Back in ancient times, when dinosaurs roamed the area, Bear Valley needed a sales office where people could learn about the valley and its development. Highway 4 was just being widened, and the only houses in the valley were in what is now known as the old subdivision, the Orvis cabin in the meadow, and the Lombardi cabin over by the tennis courts. Oh yes, and there was a tent cabin across Highway 4 from the tennis courts that the Forest Service used. The roads in the planned subdivision were dirt tractor trails, so it was hard for people to get a good idea about what it was going to be like when construction was done.
Bear Valley Development Company picked a spot west of the entrance to Bear Valley and designed a small cabin to be the sales office. The design was a simple A-Frame with fold-up snow doors on one side that formed a shaded porch in the summer and protected the side doors in the winter.
Construction turned into a community project as just about every available person who was in the valley that week showed up to help. I don’t quite remember everyone who was there as this was a while ago and I was only about 13 at the time. I recall Paul Bishop was there along with his kids. Paul had built a cabin in the old subdivision that was just across the meadow from where we were building the A-Frame. Paul was a great help as he had already built two cabins from scratch. Ray Hall was there working for my dad, Bruce Orvis, and possibly Johnny Burgess who also worked for my dad. I think Harry Schimke was there. Harry worked for the Forest Service and had a cabin in the old subdivision. Harry helped my dad a lot when developing the area. Harry loved trees (except tamarack, which he called weeds) and helped us determine which trees needed to be removed and which could stay. Anyway, everyone who was available showed up to help, probably about 20 people, including kids.
The foundation was done ahead of time and after the concrete cured everyone showed up for the roof-raising. We started with the A-Frame rafters. We needed some way to stand the rafters straight up and hold them in place while they were bolted and braced to the foundation. We had a World War II surplus weapons carrier that we brought up from Snow Ranch. It had a metal A-frame you could stand up on the back with a winch. It was designed for loading heavy things into the back of the weapon carrier, so it seemed just the thing to stand up the rafters. Unfortunately, the cabin A-frame rafters were a little taller than the metal one on the back of the truck. Everything was fine until they were close to vertical, at which point they tended to wave back and forth a little. Ray was working the truck to get them as close to vertical as he could without having them flip over on top of him. With all the waving around, as soon as they got close to vertical, we bolted them down and put in braces to hold them temporarily until we could get the roof on. If you go into the warming hut with a tape measure and a level you will get an idea of how much trouble we had getting them sort of vertical.
With the rafters up, the crew went to work putting on tongue and groove roofing boards. One group would bring over a board and tap it into place, while others would nail it to the rafters. I brought my own hammer and got to pound nails. Note that this was in the time before power nailers, so all nails had to be pounded with a hammer.
With the roofing boards in place, we covered it with tar paper and started on the shingles. All the kids got into the act at this point. One group would tack a 2x4 along the bottom of where a row of shingles would go and the kids would start lining up shingles on that board. The rest of us would come along and nail them down, then move the 2x4 up a row and start again. The kids got good at laying out the shingles. You can’t just randomly place them on the roof. One row of shingles has to be placed so they overlap the cracks between the shingles on the row below, or the roof will leak. Within a day or so we had the rafters up and the roof on -- like a community barn raising. At this point, a “professional” carpenter came on the job to do the finished carpentry and install plumbing and electric wiring, although I don’t think we had electricity yet.
This A-frame, one of many community projects for the early Bear Valleyites, has been dragged from its original location out front, near HIghway 4, back by the snowmobile barn, and finally out into the meadow as the warming hut. At this point, we can probably blame the crooked walls on all that dragging around and not on the original construction.
William Orvis
Click here to learn more about Project Warming Hut.







